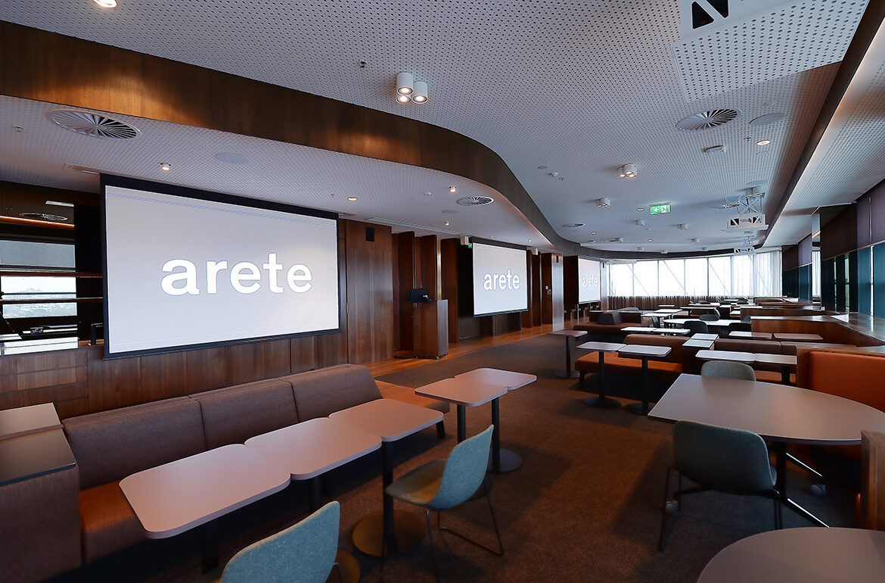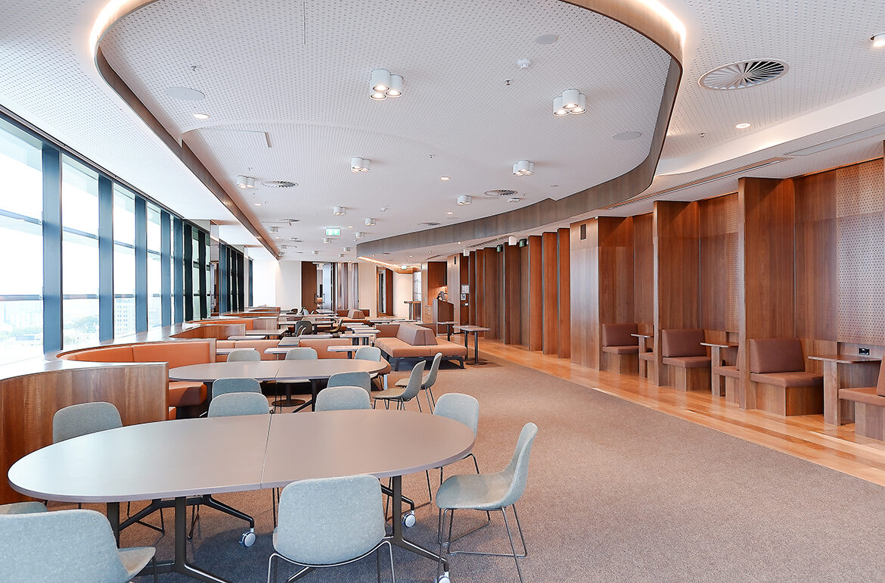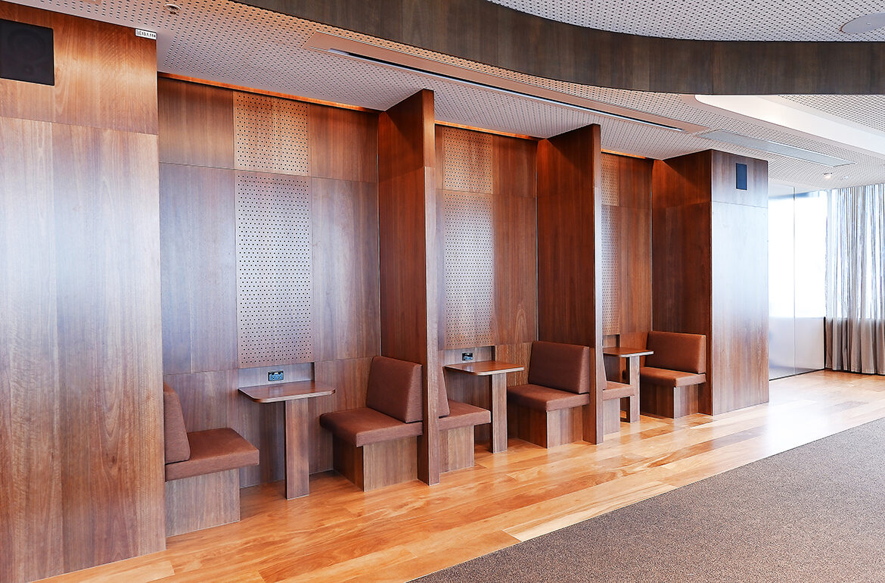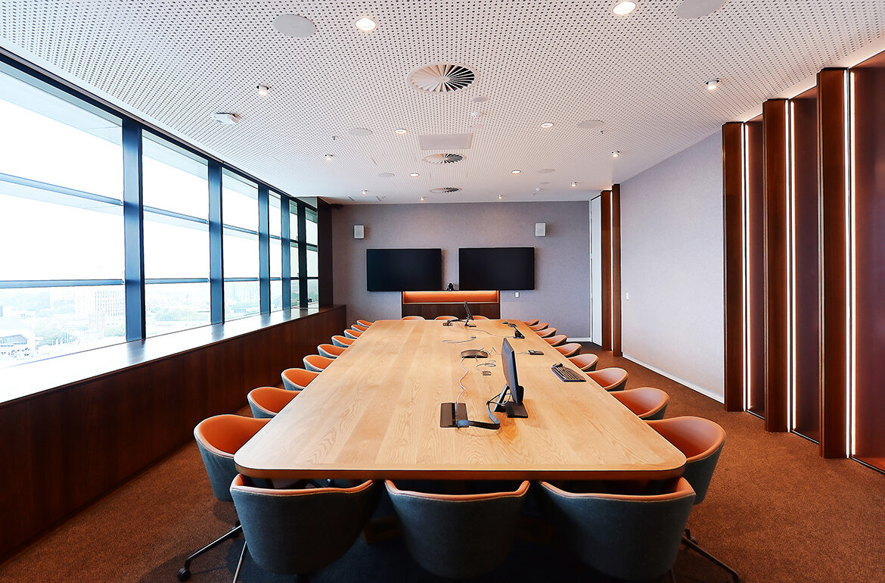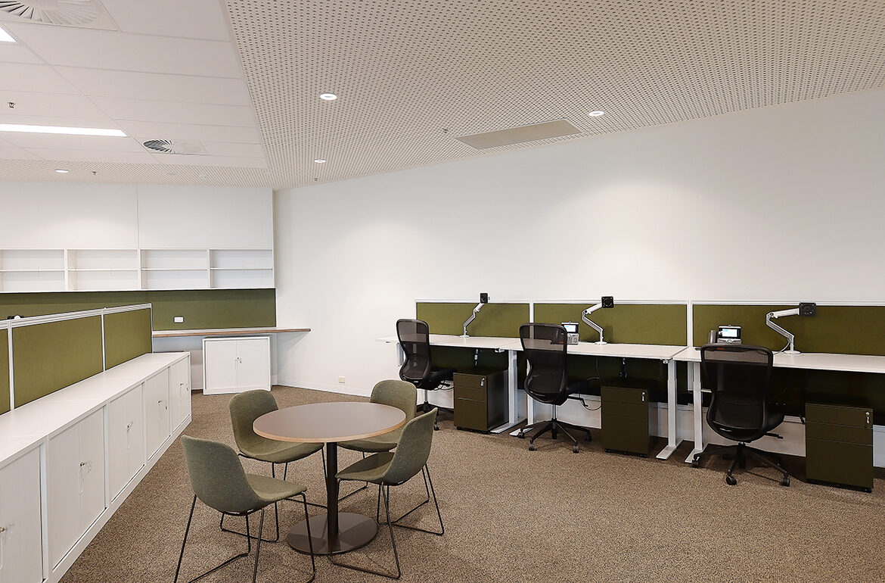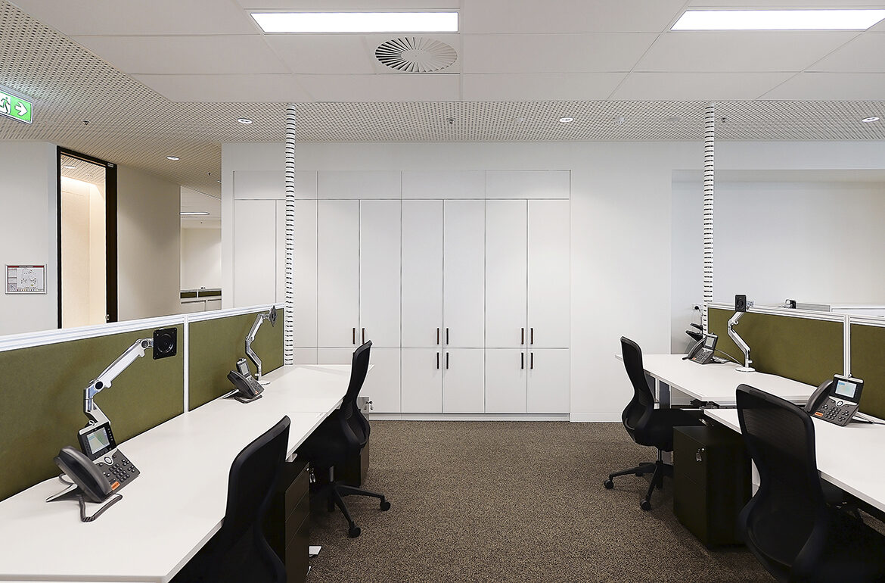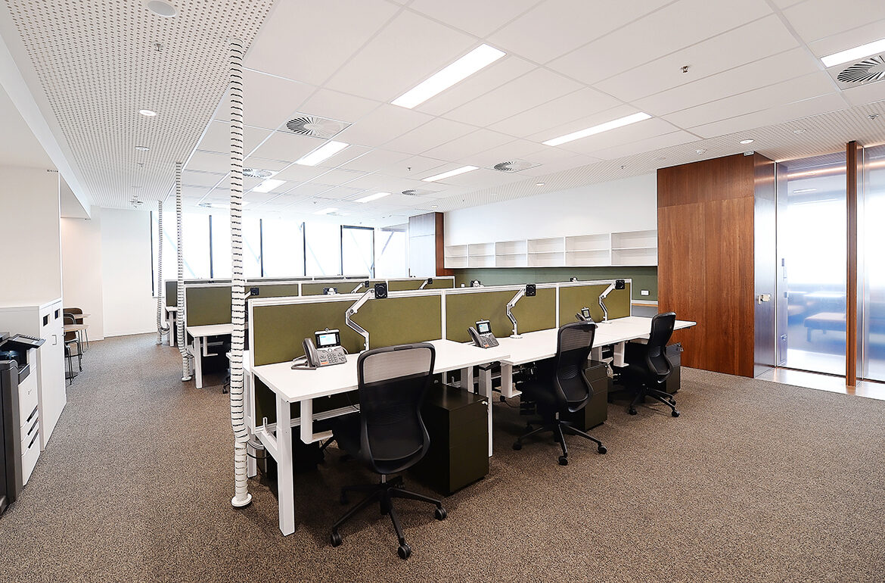arete Australia, in collaboration with DesignInc, delivered a new executive office space on Level 13 of the Victorian Comprehensive Cancer Clinic, designed to foster collaboration, innovation, and productivity for the Peter MacCallum Cancer Centre’s health service researchers.
The comprehensive fitout included a large boardroom, multiple meeting rooms, quiet areas, open-plan workspaces, and executive offices. A generous breakout area was also integrated, providing a flexible space suitable for events, workshops, lectures, and training sessions. In addition to the construction works, arete managed the supply and installation of workstations and furniture, ensuring the environment was fully equipped and ready for immediate use.
Throughout the project, the team maintained close communication with architects and stakeholders, carefully coordinating subcontractors to complete the fitout on time, within budget, and to the highest standard. The resulting executive office space aligns seamlessly with the Centre’s goals, offering a modern, comfortable environment that promotes collaboration, wellbeing, and the advancement of cutting-edge research.
