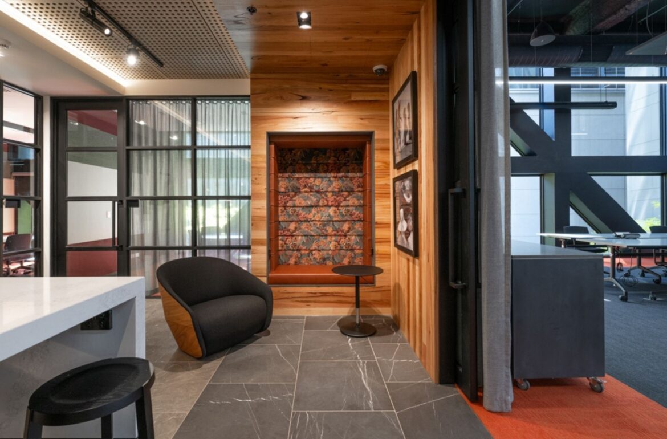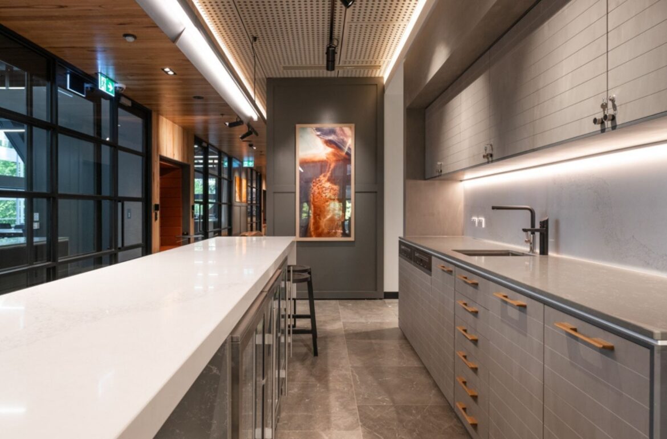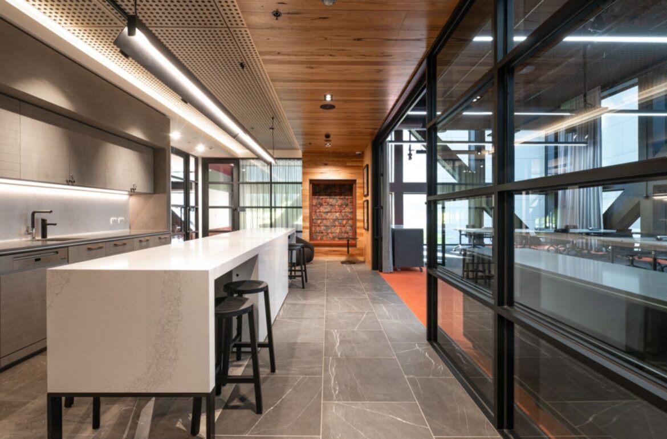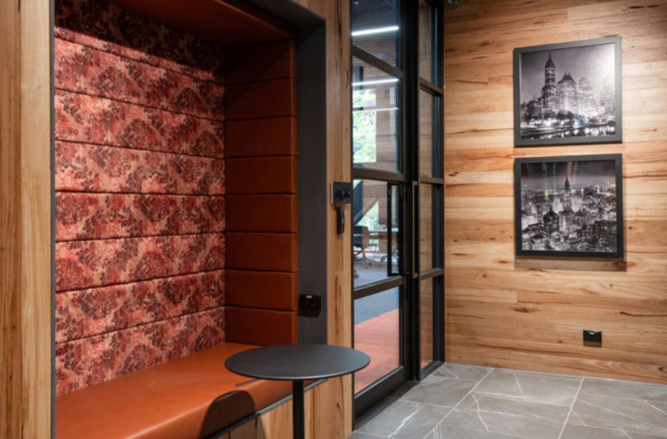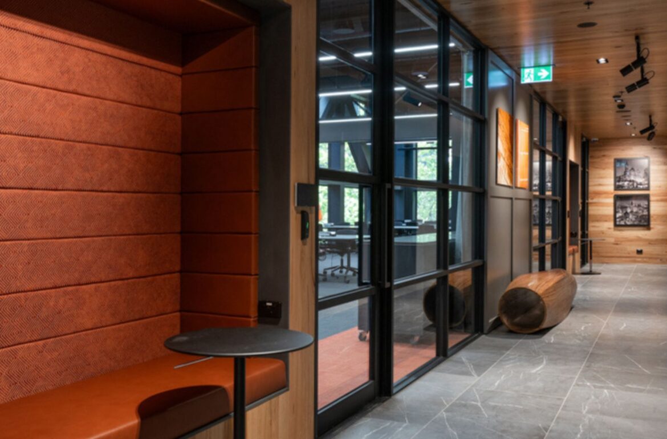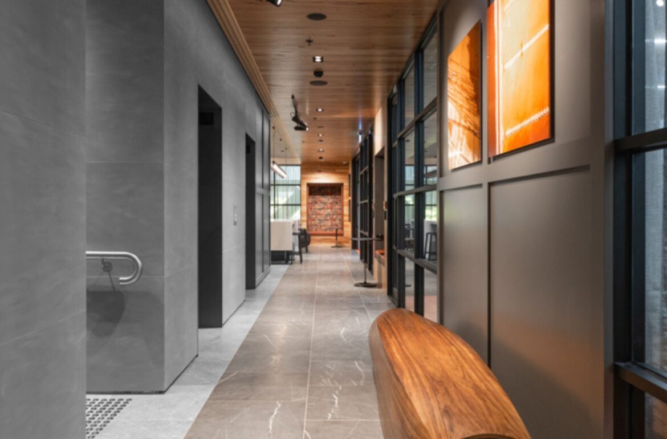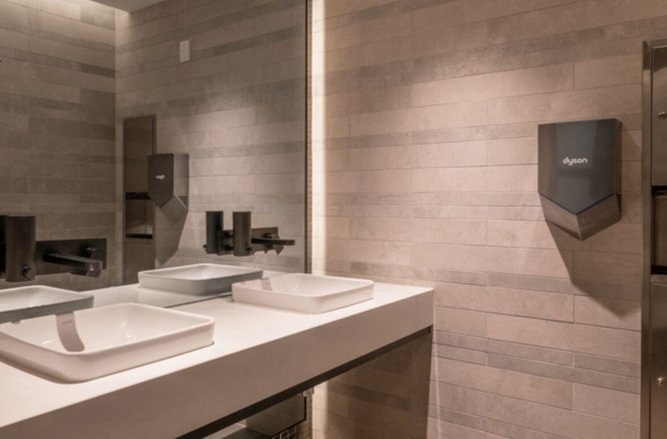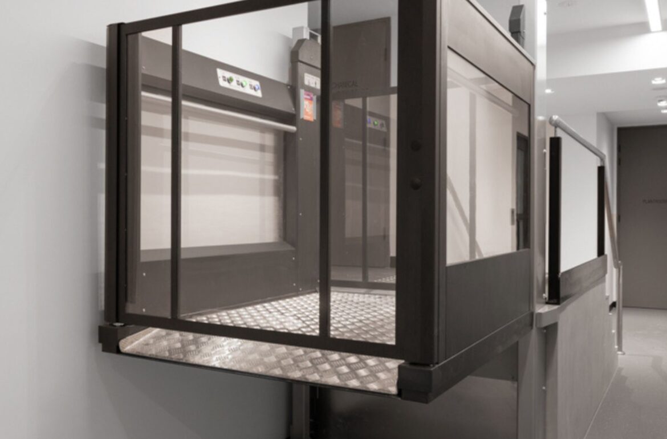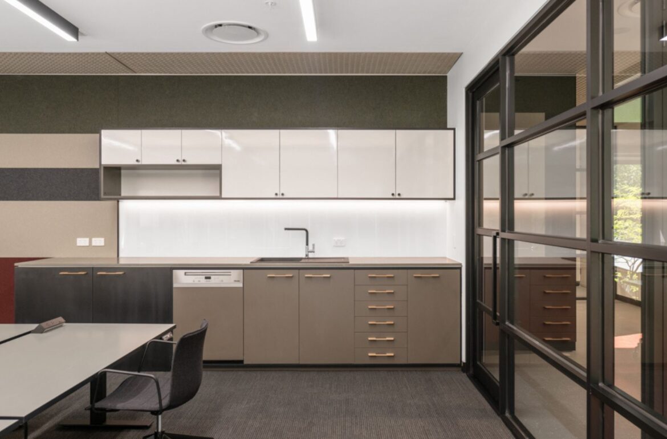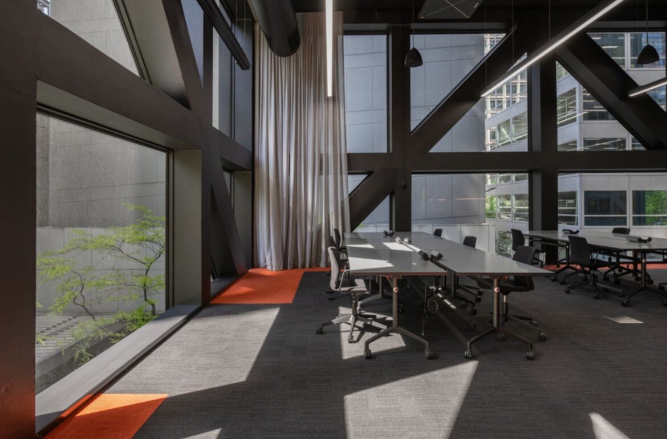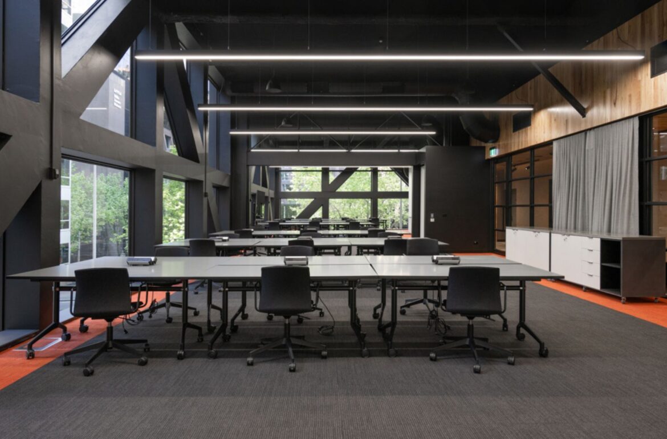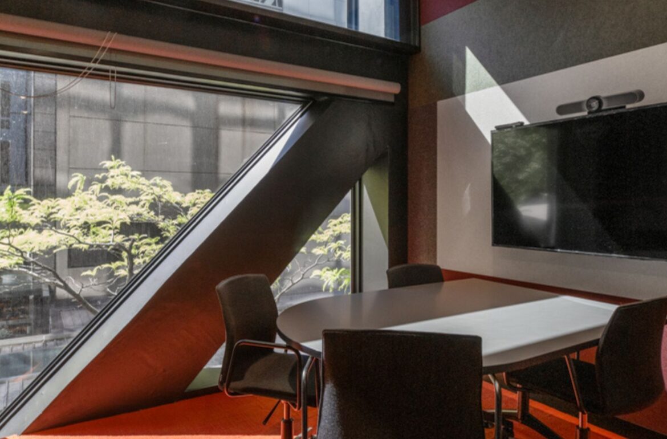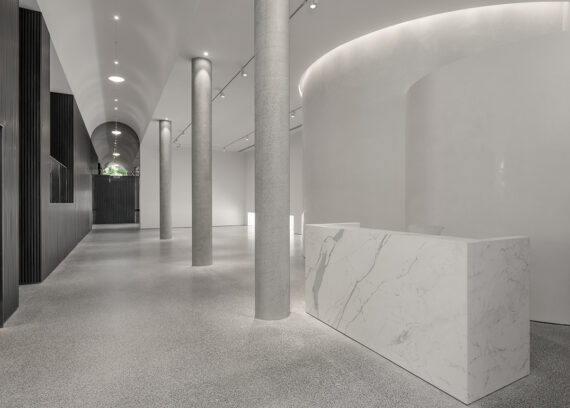Level 5 at 140 William Street has been completely reimagined into a premium workspace that exemplifies modern workplace design. Completed in October 2024, the space celebrates Melbourne's distinctive architectural character through warm wood tones and exposed features. Natural light floods the interior and collaborative zones have been carefully designed to promote both productivity and connection.
The transformation highlights arete’s expertise in complex commercial office fitouts. The floor was entirely demolished and rebuilt, converting former engineering offices, cleaners' facilities and plant rooms into a dynamic, modern workplace. The project delivered three modern office suites, a state-of-the-art management office, premium new amenities and contemporary break-out spaces.
Several technical upgrades were key to the project’s success, including a premium façade glazing upgrade, the integration of advanced AV systems, installation of new DDA-compliant lifts, mechanical system improvements and the construction of custom perimeter access floors.
Working within an occupied building presented challenges that were managed through strict safety protocols, environmental controls and careful planning to ensure minimal disruption to existing tenants. The project was delivered on schedule with a focus on high-quality outcomes.
This transformed space goes beyond traditional office design. It brings together comfort and productivity, encourages creativity through design, supports natural collaboration, allows energy to flow and enables authentic connection. More than just an office, it is a destination that draws people back to the CBD, offering a workplace that inspires and energises.
